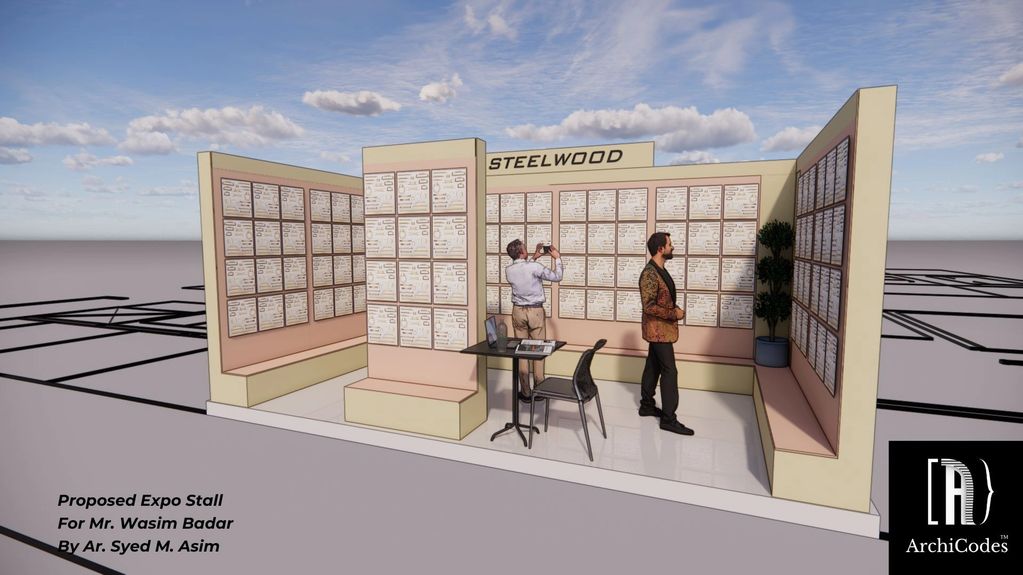Commercial Projects
Project: Dr. Residence and Clinics
Client: Dr. Fazlani
Area: 6,100 sq. ft.
Service: Consultation
Principal Architect: Syed M. Asim
3D Renders: Syed M. Asim
Date of Initiation: Sept 2024
Date of Completion: July 2025
(Click on the image to see more...)
Project: Femiscan - Diagnostics and Intervention Centre
Client: Dr. Almas Nazim
Area: 1,140 sq. ft.
Service: Turnkey project
Principal Architect: Syed M. Asim
3D Renders: Syed M. Asim
Execution: Ar. Sahil Qureshi
Date of Initiation: Sept 2023
Date of Completion: Dec 2023
(Click on the image to see more...)

Project: Protein Box Franchise
Client: Mr. Utpal Ghosh
Area: 500 sq. ft.
Service: Consultation, 3D model, planning
Principal Architect: Syed M. Asim
3D Renders: Syed M. Asim
Date of Initiation: March 2024
Date of completion: Ongoing
Project: Luxury Car Showroom
Client: Mr. Ayman
Area: 2,800 sq. ft.
Service: Consultancy
Principal Architect: Syed M. Asim
3D Renders: Ar. Sahil Qureshi
Date of Initiation: Oct 2023
Date of Completion: Nov 2023

Project: Dental & Maxillofacial Clinic
Client: Dr. Pranav Kurup
Area: 330 sq. ft.
Service: Consultation, planning
Principal Architect: Syed M. Asim
3D Renders: Syed M. Asim
Date of Initiation: Dec 2023
Date of completion: Mar 2024

Project: SteelWood Expo Stall
Client: Mr. Wasim Badar
Area: 300 sq. ft.
Service: Consultancy
Principal Architect: Syed M. Asim
3D Renders: Syed M. Asim
Date of Initiation: Oct 2023
Date of Completion: Nov 2023


